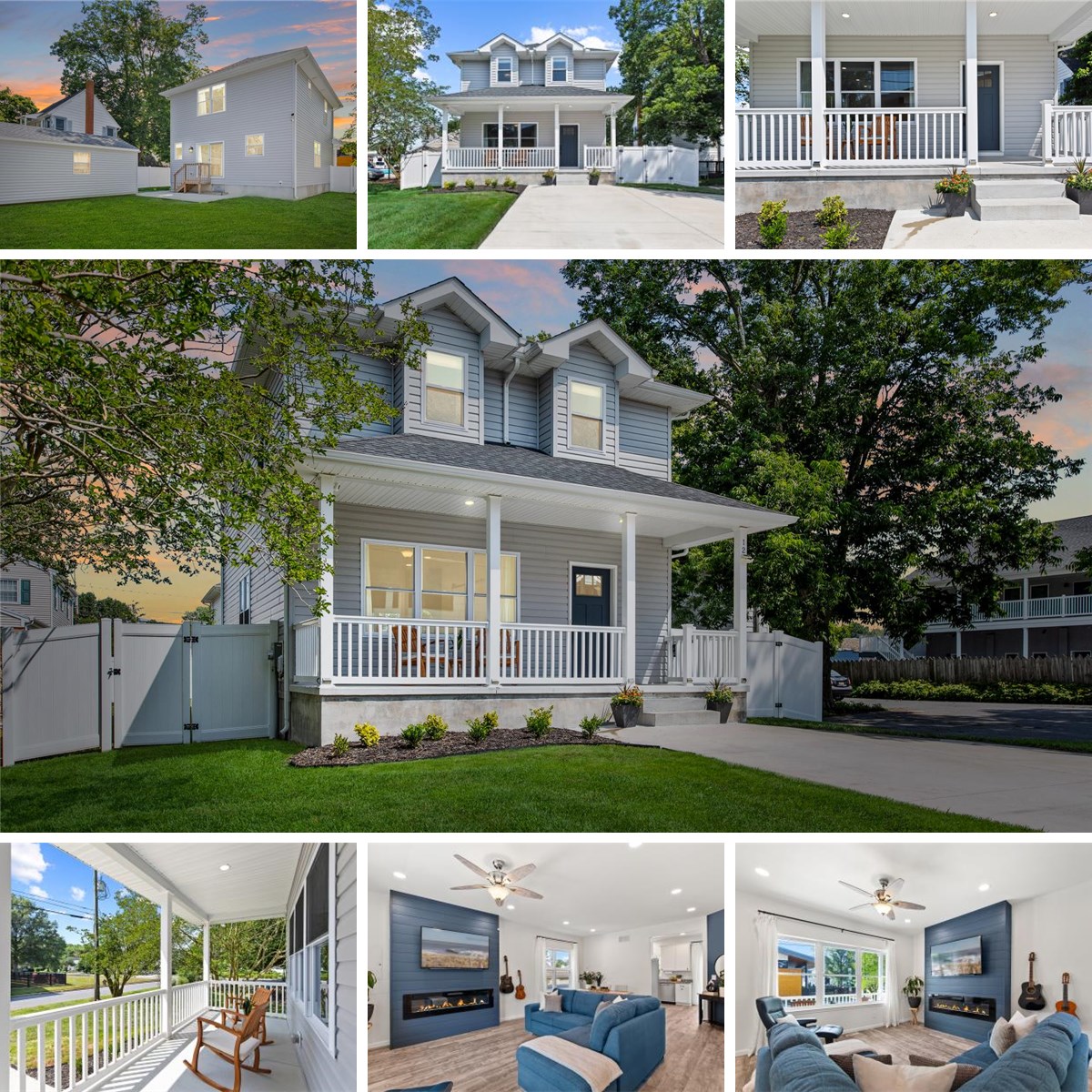Introducing 12 Ellis Alley, a nearly new, thoughtfully upgraded residence nestled in the heart of Selbyville, Delaware—sometimes called the Gateway to all the Delmarva Shore has to offer. Built in late 2021 and still under structural warranty until 2031, this meticulously maintained home perfectly blends the charm of an established in-town neighborhood with the ease and efficiency of modern construction.
Set on a quiet side street with minimal traffic, this low-maintenance coastal retreat is footsteps from Selbyville’s town center and a brand-new, state-of-the-art public library. Enjoy walkability to local shops, restaurants, and community services, or stroll three blocks to the town park with its baseball fields, playground, dog-walking areas, and brand-new pickleball courts. For beach lovers and surfers, the location can’t be beat: just 15 minutes to Bethany Beach, Fenwick and North Ocean City, and 16 miles to the unspoiled sands and perfect waves of Assateague Island. Step inside to discover an inviting interior freshly painted in high-end washable eggshell paint and professionally cleaned twice monthly to keep everything immaculate. Throughout the main living area, a striking 68” custom-built gas fireplace anchors the living room with modern style and warmth. The kitchen showcases sleek granite countertops, stainless steel appliances, and an upgraded refrigerator added in 2023. Upstairs, upgraded Cortec insulated luxury vinyl plank flooring adds both beauty and durability. The primary suite is a true retreat, thoughtfully renovated to feel like a luxury spa. Enjoy the fully updated bathroom featuring a floor-to-ceiling tiled shower, sintered stone countertops, upgraded Moen faucets installed in 2025, and a shiplap accent wall that adds texture and warmth. A custom window seat in one bedroom invites a quiet moment with a book, while the second bedroom offers built-in shelving and a custom desk perfect for work or creative pursuits. A second full bath also includes tile from tub to ceiling, offering an elevated finish rarely found in homes of this size. Additional upgrades include large-capacity washer and dryer, upgraded outlets with night-activated lighting, and a fully encapsulated crawl space that enhances energy efficiency and long-term durability. Outside, this home delivers an incredible balance of privacy and function. A 6-foot vinyl privacy fence, installed by Selbyville Porch & Patio in 2023, surrounds the backyard, creating a peaceful haven for gatherings or quiet evenings. The expansive 20’ x 12’ shed is more than just storage: outfitted with custom built-in shelving, dedicated electric breaker, and bright LED lighting, it’s ready to serve as a workshop, creative studio, or organized storage solution. The exterior, patio, driveway, fencing, and shed were all professionally power washed in June 2025, so everything looks fresh and inviting. Beyond the property itself, you’ll appreciate the convenience of town utilities, nearby fire and police services, and easy access to daily essentials. Whether you’re catching the sunrise over the waves, exploring coastal trails, or simply enjoying a leisurely stroll to coffee or dinner, life at 12 Ellis Alley puts you at the center of it all while offering a peaceful, tucked-away retreat to call your own.
Don’t miss this rare opportunity to own a like-new, turn-key home that beautifully balances small-town charm, modern finishes, and coastal adventure. Schedule your visit and experience firsthand all that this meticulously cared-for Selbyville home has to offer.
