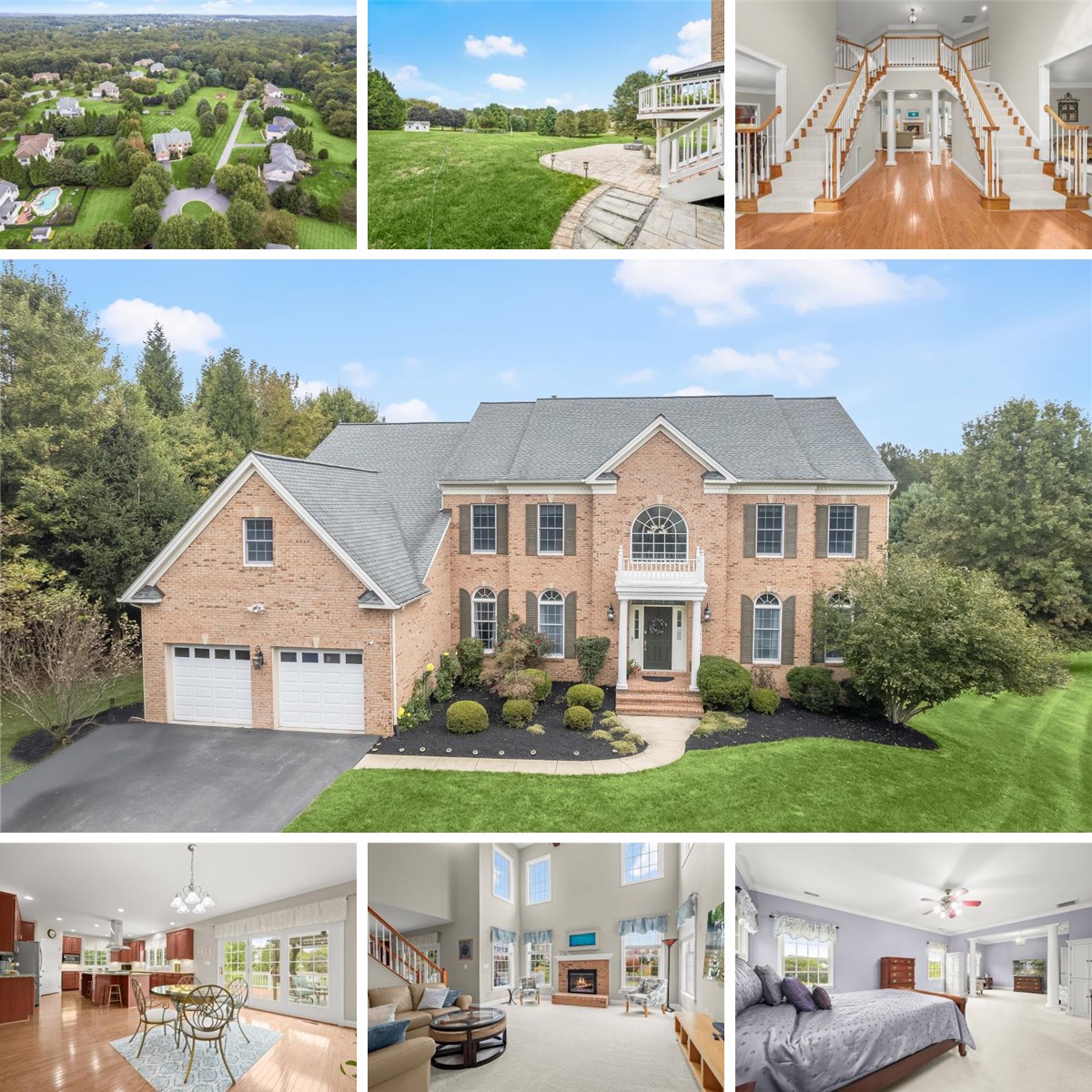Experience the perfect harmony of grandeur, comfort, and seclusion in this stately Colonial residence, gracefully positioned on over an acre at the end of a peaceful cul-de-sac and framed by serene wooded vistas. With more than 8,000 square feet of impeccably crafted living space, this home embodies the finest in luxury living. A dramatic two-story foyer welcomes you with sweeping staircases, architectural columns, and refined millwork, setting an impressive tone carried throughout the home. The formal living and dining rooms exude classic sophistication, enhanced by rich moldings and gleaming hardwood floors that lead into the heart of the home, a gourmet chef’s kitchen featuring an oversized granite island, custom cherry cabinetry, and premium stainless steel appliances. Seamlessly transition to the expansive deck with canopy, the perfect retreat for alfresco dining while overlooking picturesque, tree-lined views. The sun-drenched two-story family room serves as a magnificent yet inviting gathering space, anchored by a soaring wall of windows and a stunning wood-burning fireplace with a brick surround. Thoughtful main level amenities include a home office, an elegant powder room, and a spacious laundry/mudroom with granite countertops, abundant cabinetry, utility sink, and direct garage access.
Upstairs, the luxurious primary suite offers a private sitting room, an expansive 26 x 10 ft walk-in closet and a 2nd walk-in closet , and a spa-inspired bath with soaking tub, separate shower, and dual vanities. Each of the three additional bedrooms enjoys a private en suite bath, offering unparalleled comfort and privacy. The fully finished lower level is an entertainer’s haven, complete with a recreation room, game room, and a dedicated media room with built-in speakers and projector, and a second home office. Two versatile bonus rooms, a full bath, two unfinished storage areas, and a wide walk-up to the scenic backyard complete this remarkable level. Outdoors, enjoy resort-style living on the sprawling deck and stone patio, surrounded by lush landscaping and tranquil wooded views, your private sanctuary for relaxation or elegant entertaining. A whole house generator and two EV charging outlets provide modern convenience and peace of mind. A two-car garage and extended driveway offer ample parking. Perfectly situated near premier dining, shopping, entertainment, and major commuter routes, this exceptional home seamlessly combines refined luxury with everyday convenience, an exquisite retreat for those who expect the very best.
