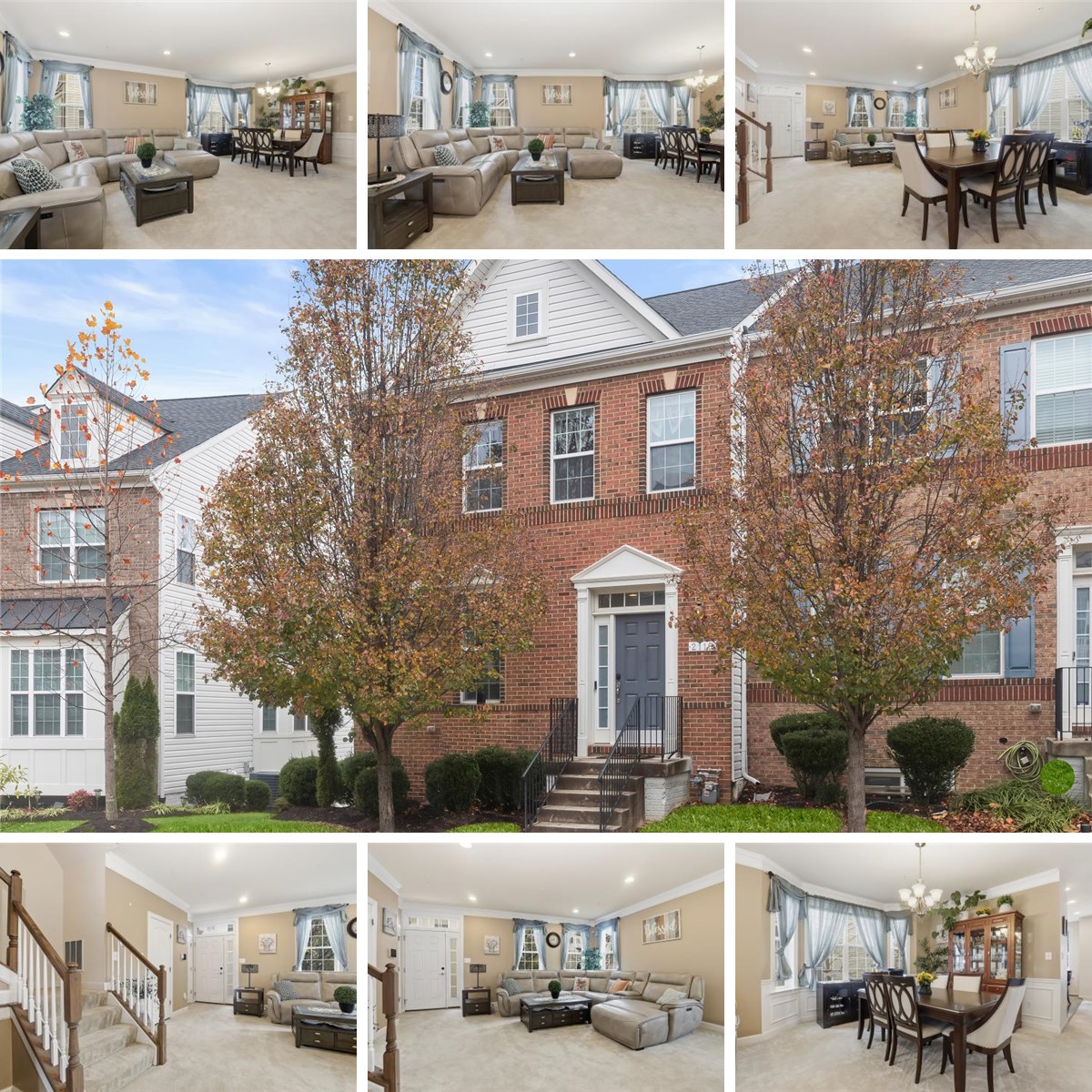Discover timeless charm and modern comfort in this stately brick-front end-unit townhome, nestled along nostalgic tree-lined streets with classic sidewalks and lampposts. Step inside to an expansive, light-drenched open floor plan featuring a large living room with soaring ceilings and extra-wide crown molding. The elegant dining area is beautifully appointed with box molding and a chair rail, creating an ideal setting for gatherings. The upgraded chef’s kitchen anchors the back of the main level with 42-inch cabinetry, a glass front display cabinet, stainless steel appliances, granite countertops, a double sink, and a central island with breakfast bar. Recessed lighting throughout the first floor enhances the inviting ambiance. Adjacent to the kitchen, a cozy family room with a ceiling fan opens to a spacious deck, perfect for outdoor entertaining. A grand staircase leads to the upper level, where the luxurious primary suite awaits. Enjoy vaulted ceilings, a large walk-in closet, and a spa-inspired bathroom complete with a jetted soaking tub and separate shower. Two additional generously sized bedrooms share a well-appointed full hall bath, and a conveniently located upper-level laundry area makes everyday living effortless. The fully finished lower level offers exceptional flexibility with a private bedroom, full bath, and a large storage closet with built-in shelving. Direct access to the oversized two-car garage adds convenience and practicality. Located in the sought-after Balk Hill community, residents enjoy access to a community center and tot lot. Ideally situated near Woodmore Town Center, restaurants, shopping, movies, grocery stores, medical offices, a Prince George’s County government office building, and major commuter routes, this 4 bedroom 3.5 bath home offers the perfect blend of comfort, convenience, and community
