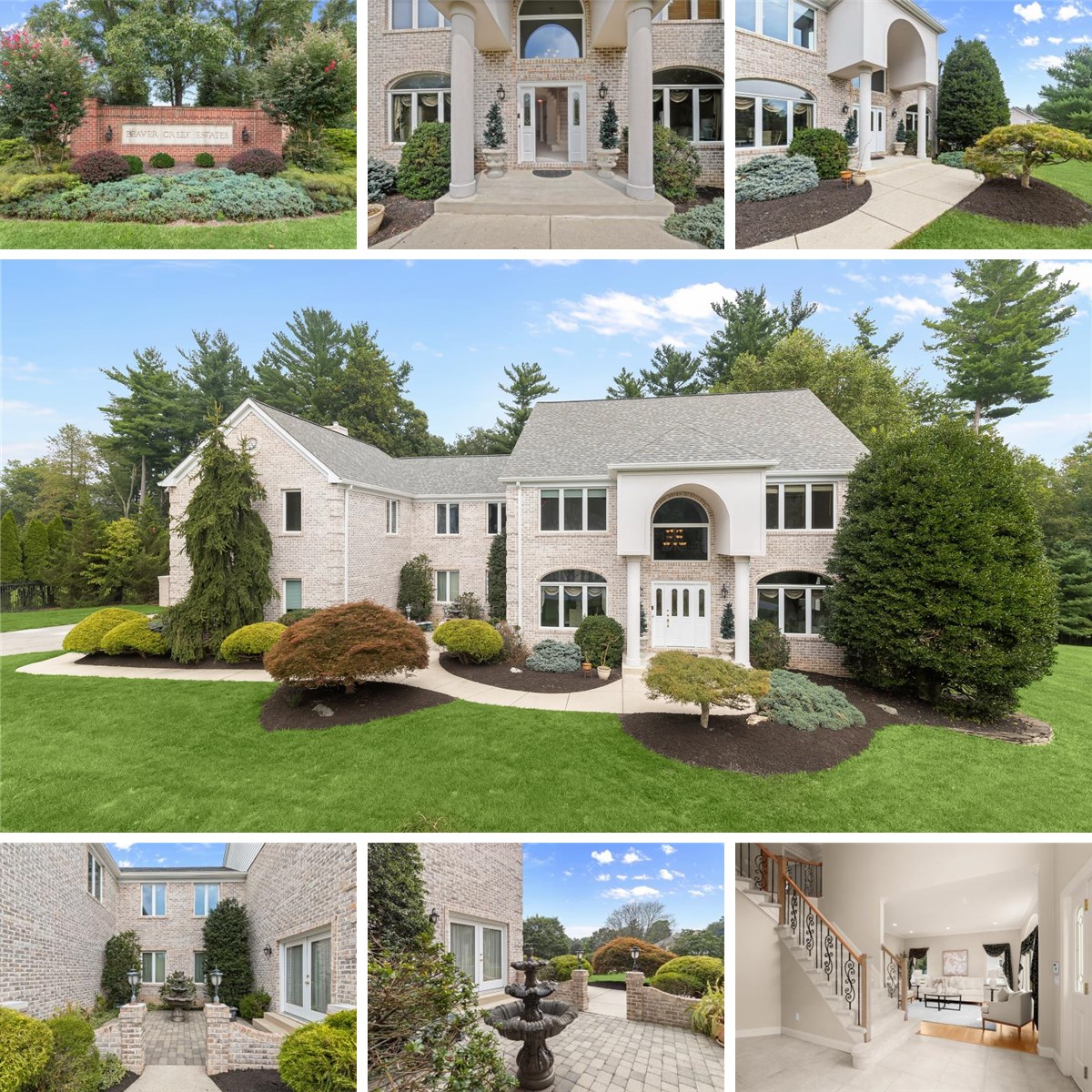Welcome to timeless elegance in the highly coveted Beaver Creek Estates community. Set on over 2 acres of pristine, professionally landscaped grounds, this stately brick colonial offers an exceptional outdoor oasis, ideal for both grand entertaining and peaceful retreat. The backyard is a private sanctuary, featuring a spacious patio, cozy fire pit, secluded sitting areas with views of mature trees, lush gardens, and a sparkling in-ground pool surrounded by serene beauty. Step inside through the dramatic two-story foyer or the expansive 4-car garage and discover a thoughtfully designed traditional floor plan tailored for refined living. The formal living room features rich hardwood flooring, crown molding, recessed lighting, and a bay window adorned with a striking Palladian accent. The formal dining room impresses with a unique tray hexagon ceiling, ceramic tile flooring, and French doors opening to a charming front patio with a tranquil water feature, perfect for al fresco dining or evening gatherings. Classic columns introduce the grand and open family room, highlighted by soaring ceilings, a custom-built-in entertainment center, double crown molding, and a gas fireplace with a detailed dentil molding mantle flanked by floor-to-ceiling windows that bathe the space in natural light. The chef’s kitchen is beautifully equipped with granite countertops, a center island, 36” cabinetry with glass-front accents and a planning station, stainless steel appliances, double sinks, a breakfast bar, and elegant crown molding. A sunny breakfast area connects the kitchen and family room for effortless flow. A fully outfitted wet bar includes a beverage cooler, wine storage, icemaker, custom pull-out cabinetry, crown molding, and recessed lighting, ideal for entertaining. A stylish powder room completes the main level. The upper level features a luxurious primary suite with plush carpeting, a double-sided gas fireplace between the sleeping and sitting areas, two walk-in closets, a linen closet, and a versatile laundry/sewing room. The spa-inspired en-suite bath includes French door entry, a dual vanity, a walk-in shower, and a jetted soaking tub, offering the ultimate in comfort and relaxation. Two additional en-suite bedrooms, along with a fourth bedroom and a well-appointed hall bath, complete the upper-level sleeping quarters. The fully finished lower level offers versatile space for work, play, and relaxation. A private office features crown molding, chair rail detailing, recessed lighting, and plush carpeting. A generous recreation area includes built-in shelving for a TV and speaker system, while an additional bedroom suite, powder room, laundry room with sink and storage, and multiple storage areas enhance the functionality of the space. Walk-out access to the rear yard ensures seamless indoor-outdoor living. Conveniently located near major commuter routes including MD-140, I-695, and I-795, this extraordinary property offers easy access to both Baltimore and Washington, D.C.
