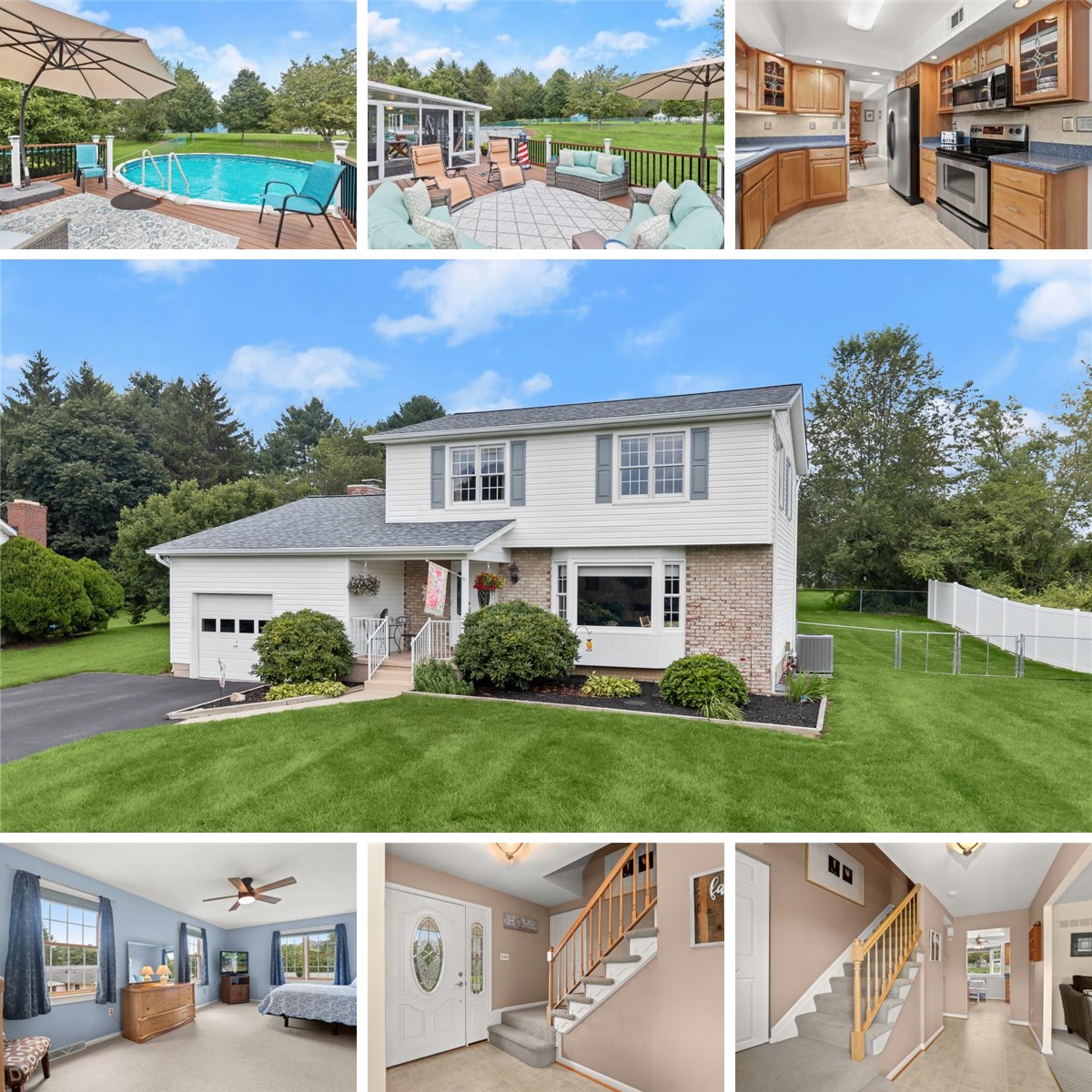Welcome to 2419 Plainhurst Way, a meticulously maintained colonial nestled in the sought-after Emory Hills community. Designed for seamless indoor-outdoor living and exceptional entertaining, this home showcases a sparkling pool, expansive deck, screened porch, and patio your own private retreat right at home. Inside, inviting living and dining rooms set a warm tone, with the living room featuring a charming bow bay window that fills the space with natural light. The eat-in kitchen is thoughtfully designed with custom cabinetry, a decorative backsplash, sleek stainless steel appliances, and a bright breakfast room perfect for casual meals. Just off the kitchen, the cozy family room is anchored by a fireplace and flows effortlessly to the screened porch and pool area—perfect for hosting gatherings or enjoying peaceful evenings outdoors.
Upstairs, the spacious primary bedroom features an en-suite bath and walk-in closet, while two additional bedrooms and a full bath complete the upper level. The finished lower level offers a versatile recreation room and a dedicated laundry area. Tucked away on a quiet cul-de-sac, this home also includes an attached garage and a fully fenced backyard, offering the perfect balance of comfort, privacy, and stylish living.
