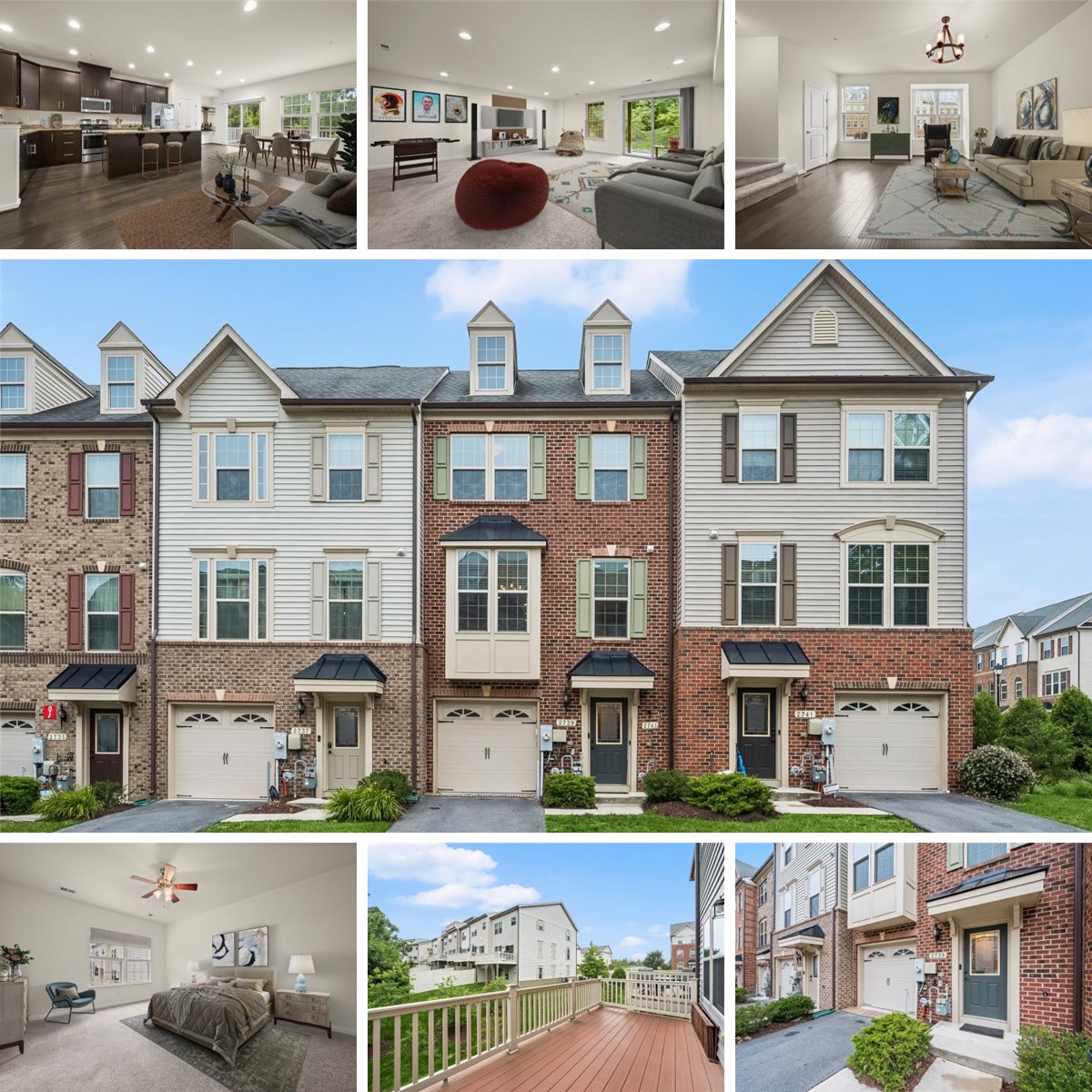2739 Prospect Hill Drive
Hanover, MD
Beautiful brick-front townhome located in the sought after, amenity rich Parkside community boasts a bright, sun-filled open floor plan that includes spacious living and dining areas. The chef’s kitchen features a center island breakfast bar, granite countertops, rich wood cabinetry, and stainless steel appliances, with easy access to the expansive deck, perfect for outdoor dining and entertaining. The generous primary bedroom suite offers a walk-in closet and a luxurious en suite bathroom with a granite dual vanity, soaking tub, and separate shower. Two additional bedrooms, a full bathroom, and a convenient laundry room complete the upper level. The walkout lower level includes a comfortable family room with access to the patio, plus a storage area and direct entry to the garage. Enjoy fantastic community amenities including a clubhouse, swimming pool, and tot lot. Ideally located close to shopping, dining, entertainment options, and major commuter routes for added convenience. Please note: photos depicting furniture have utilized virtual staging.
