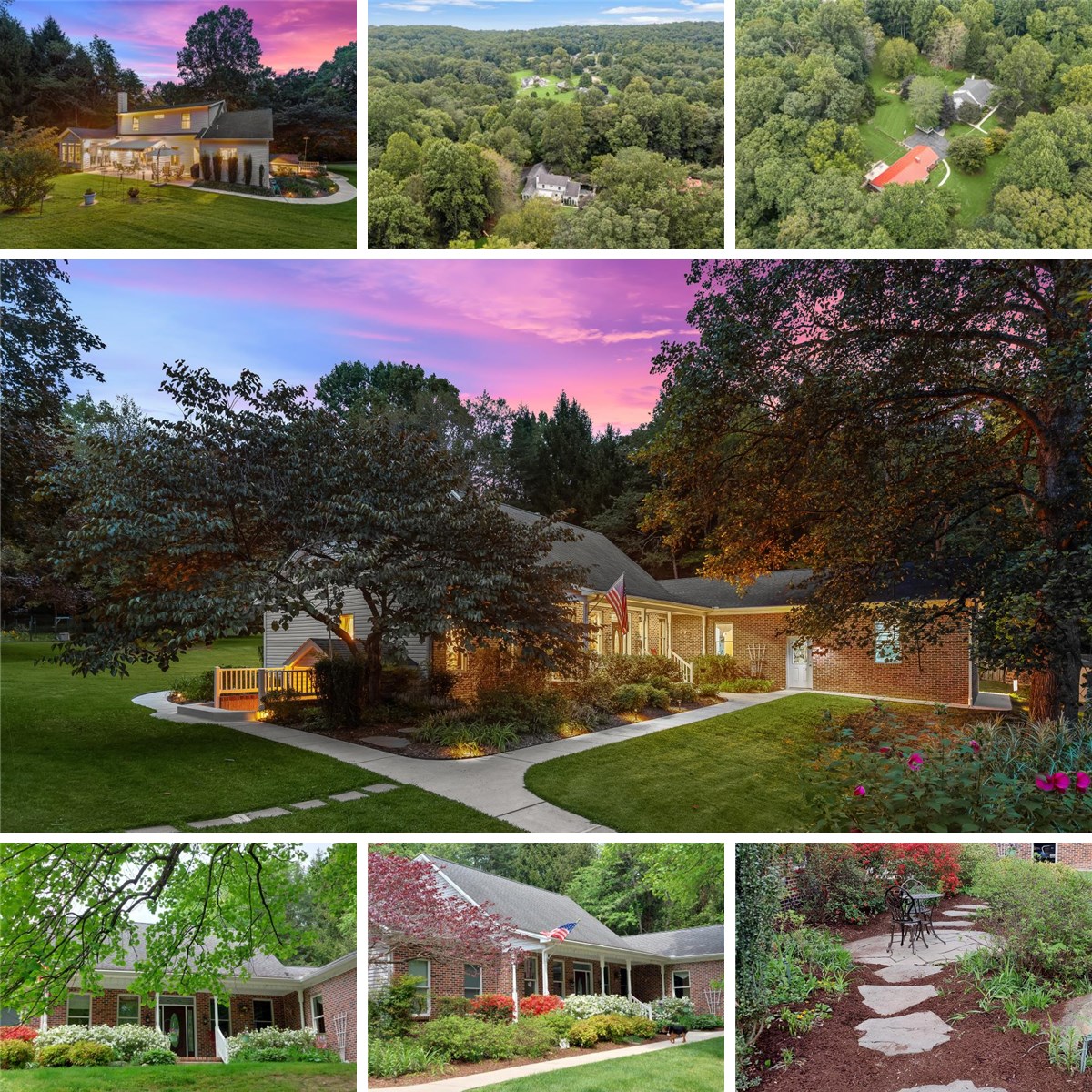Discover a rare and remarkable offering—two distinctive homes on a combined 6.5 breathtaking acres, where mature trees meet thoughtfully landscaped gardens and Deer Creek meanders adjacent to the edge of the property. This is more than a place to live—it’s a sanctuary, a playground, and a gathering space for generations. Whether you dream of a main residence with a nearby home for loved ones, a private retreat for adult children starting out, a charming rental to generate income, or a haven where extended family can be close while enjoying their own space, this extraordinary property offers the freedom to live exactly as you've imagined.
Welcome to 3160 Sandy Hook Drive! If you’ve dreamed of the quiet country life yet crave modern conveniences, this stunning 4-bedroom, 3.5-bath, 1.5-story rancher at with a possible 5th bedroom is your dream come true. Nestled on 3.14 acres of partially fenced land with mature trees and a thoughtfully landscaped lawn, the one-and-a-half-story brick front home greets you with a 186 SF front porch, setting the tone for a warm, welcoming retreat.
Step through the decorative front door that is adorned with sidelights and a transom, into a sun-filled open floor plan featuring hardwood floors throughout the hallway, dining area, and living room (refinished July 2024). The dining room flows seamlessly into the gourmet kitchen, boasting custom 42” cabinetry, peninsula and center island, Silestone countertops, GE appliances, and a breakfast nook with bay window, perfect for casual dining. Adjacent is a sunroom surrounded by windows and transoms, with a triple center-hinged door opening to the 395 SF rear patio with outdoor lighting—an ideal spot to enjoy morning coffee, read, or watch wildlife. The living room serves as the heart of the home, featuring a wood-burning QuadraFire stove for warmth and ambiance, while ceiling fans in most rooms maintain comfort year-round. The main level primary suite offers two walk-in closets and a luxurious en suite bath with a soaking tub, a separate spacious walk-in shower with a bench, and dual sink vanities. The main level also includes another bedroom, a half bath, a spacious laundry/multi-purpose room with storage shelving, a large pantry, and a drop zone with garage access, rounding out this main living level. On the upper level, you’ll find additional sleeping quarters with two bedrooms and a dual-entry bath for added convenience, a linen closet, and a walk-in attic space.
The finished lower level extends the living space with a recreation room, perfect for billiards or family game nights, a family room, a separate bonus room suitable as a fifth bedroom, and a full bath. With the double-door walkout access, separate storage/mechanical areas, and a utility room for sump pumps and a dehumidifier, this level balances entertainment and function seamlessly.
Additional features include an attached 2-car garage with interior and exterior access, shelving, and a workbench; Geothermal HVAC system with 3-zone control; an active radon control system; whole-house water filtration; Anderson windows; and a hot water heater replaced in 2025. The fenced yard ( 1.8 acres) with gated driveway adds security and peace of mind, while included items such as curtains, garage shelving, John Deere lawn tractor, Polaris Ranger ATV, washer/dryer, 2nd refrigerator, patio table with 4 chairs, and even a farm pickup truck if desired, enhance the lifestyle this property offers.
With 3,211 SF above grade and 2,296 SF below grade, this home blends country tranquility with thoughtful modern updates, offering ample space for family, entertaining, hobbies, or simply enjoying nature year-round. From the sunlit interiors to the private patio and expansive grounds, every detail reflects comfort, versatility, and the timeless appeal of country living.
