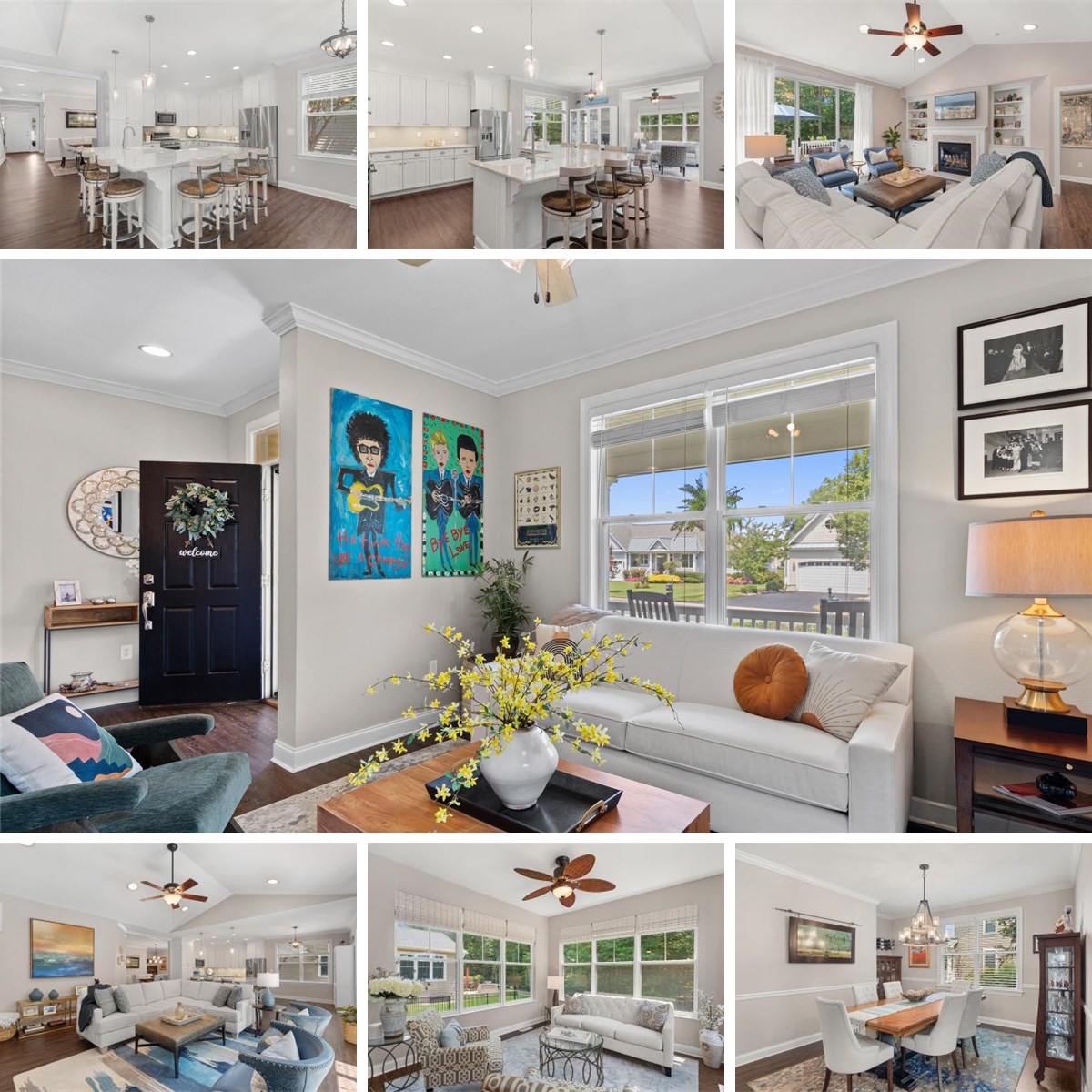Welcome to 37503 Leisure Drive, a beautifully appointed home nestled in one of the area’s most desirable and meticulously maintained neighborhoods. From the moment you arrive, the curb appeal is undeniable, from the manicured lawn to the inviting front porch, this property sets the tone for refined coastal living. Step inside and you’re immediately greeted by elegant crown molding and seamless luxury vinyl plank flooring that flows throughout the main level. A cozy sitting room just off the foyer creates a welcoming first impression, while the formal dining room down the hall provides the perfect setting for both casual meals and special occasions. There is also a conveniently located powder room on the main level, ideal for guests. The heart of the home is the expansive open concept living area, where vaulted ceilings, a gas fireplace with a stunning herringbone tile surround, and built-in bookcases come together to create a warm and sophisticated space. Natural light pours in through large sliding glass doors that open to the backyard, enhancing the home's airy feel. The kitchen is thoughtfully designed with both beauty and functionality in mind. Featuring white shaker-style cabinetry and gleaming granite countertops in soothing coastal tones, the space exudes timeless elegance. At the heart of the kitchen is a spacious island with seating, a wide porcelain farmhouse sink, and a gooseneck faucet, creating the perfect spot for meal prep or casual gatherings. A striking glass tile backsplash adds a touch of modern charm, while sleek stainless-steel appliances elevate the space with both style and performance. Stylish pendant lighting provides focused illumination above the island, and a newly installed garbage disposal offers added convenience. Just off the kitchen, an inviting breakfast nook offers the perfect place to enjoy morning coffee or relaxed meals. Just beyond, the sunroom offers a tranquil spot to enjoy morning coffee or unwind with a book, while dual sliding glass doors open to a generous composite deck. This outdoor living area is ideal for entertaining or relaxing in the private hot tub, which features a brand-new control panel. The backyard is a true retreat, backing to mature trees for added privacy and peace. The primary suite is thoughtfully tucked away on the first floor for maximum comfort and privacy. It includes a spacious walk-in closet and a luxurious en suite bath with dual vanities, a soaking tub, glass-enclosed shower, and private water closet with a new, taller commode. The laundry room, located on the first floor, has brand new cabinets and provides direct access to the two-car garage. Upstairs, you'll find three generously sized carpeted bedrooms, two of which include private en suite baths. Each room is equipped with ceiling fans for year-round comfort, and the fourth bedroom offers flexibility as a home office, or media room. Additional highlights of this stunning home include a brand-new roof (2025), owned solar panels, a water conditioning system, many updated blinds and window treatments, and an underground irrigation system to keep your lawn lush and vibrant. Located in a beautifully kept community with sidewalks, street lighting, and resort-style amenities, you’ll enjoy access to a swimming pool, boat ramp, kayak storage, fitness center, and sport courts. This is more than just a home, it’s a lifestyle.
