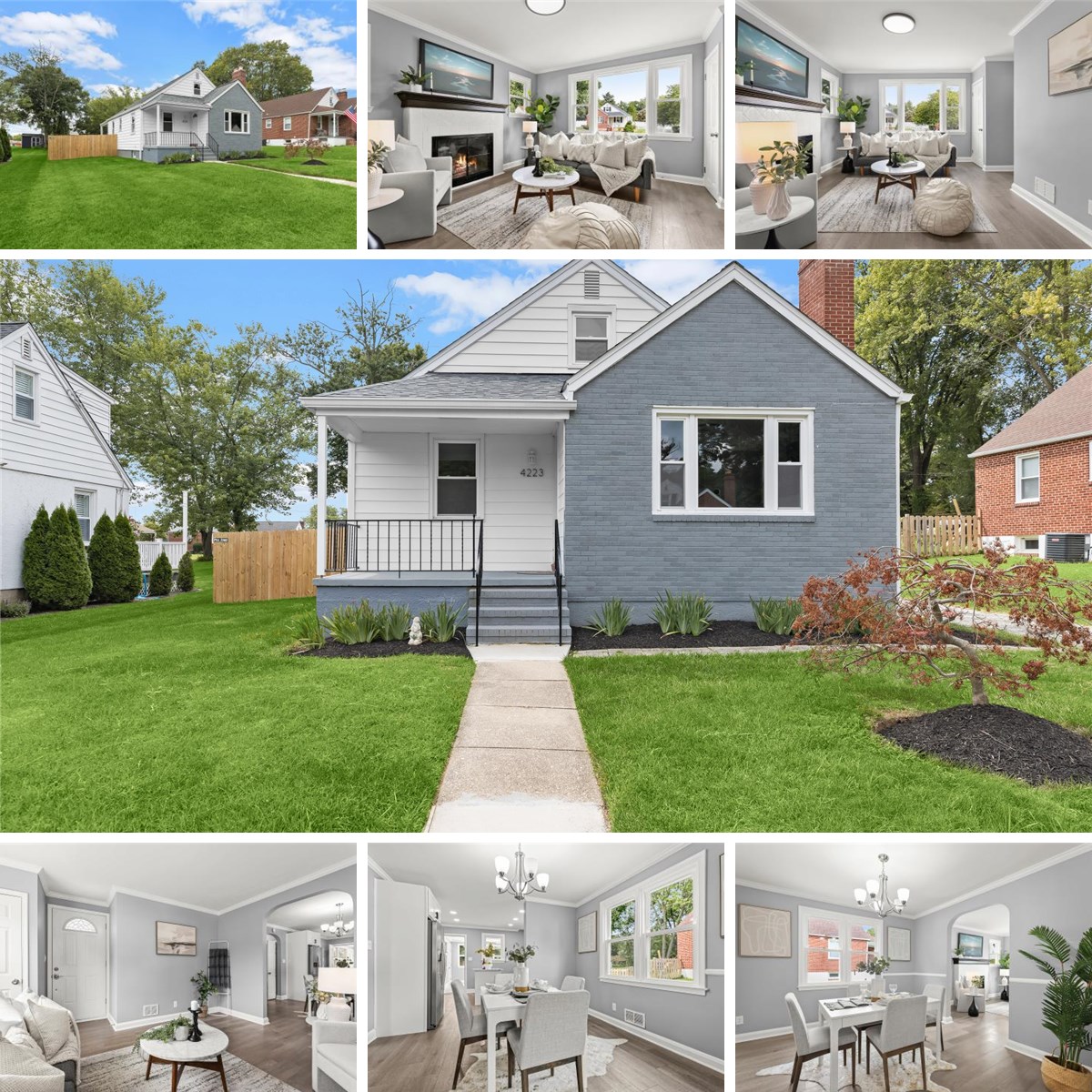Introducing this fully updated home offering four bedrooms and two full bathrooms spread across three finished levels of thoughtfully designed living space. An inviting covered front porch sets a warm tone upon arrival. Renovated throughout, this home showcases modern upgrades paired with a neutral color palette. The open-concept main level features crown molding, luxury vinyl plank flooring, and a welcoming living room with a gas fireplace, flowing seamlessly into the dining area. A stylish kitchen boasts stainless steel appliances, quartz countertops, an island, herringbone tile backsplash, and soft-close shaker cabinets. Just beyond, the sunroom overlooks the backyard and provides a versatile space ideal for a den or home office. Two bedrooms and a full bathroom with a tile-surround tub shower complete this level. Upstairs, a private third bedroom offers a quiet retreat. The finished lower level includes a recreation room, fourth bedroom, and a full bathroom with a frameless glass door walk-in shower. Outdoor living is enhanced by a fully fenced backyard with a covered patio, complemented by a storage shed and a driveway accommodating up to three vehicles. Some images have been virtually staged.
