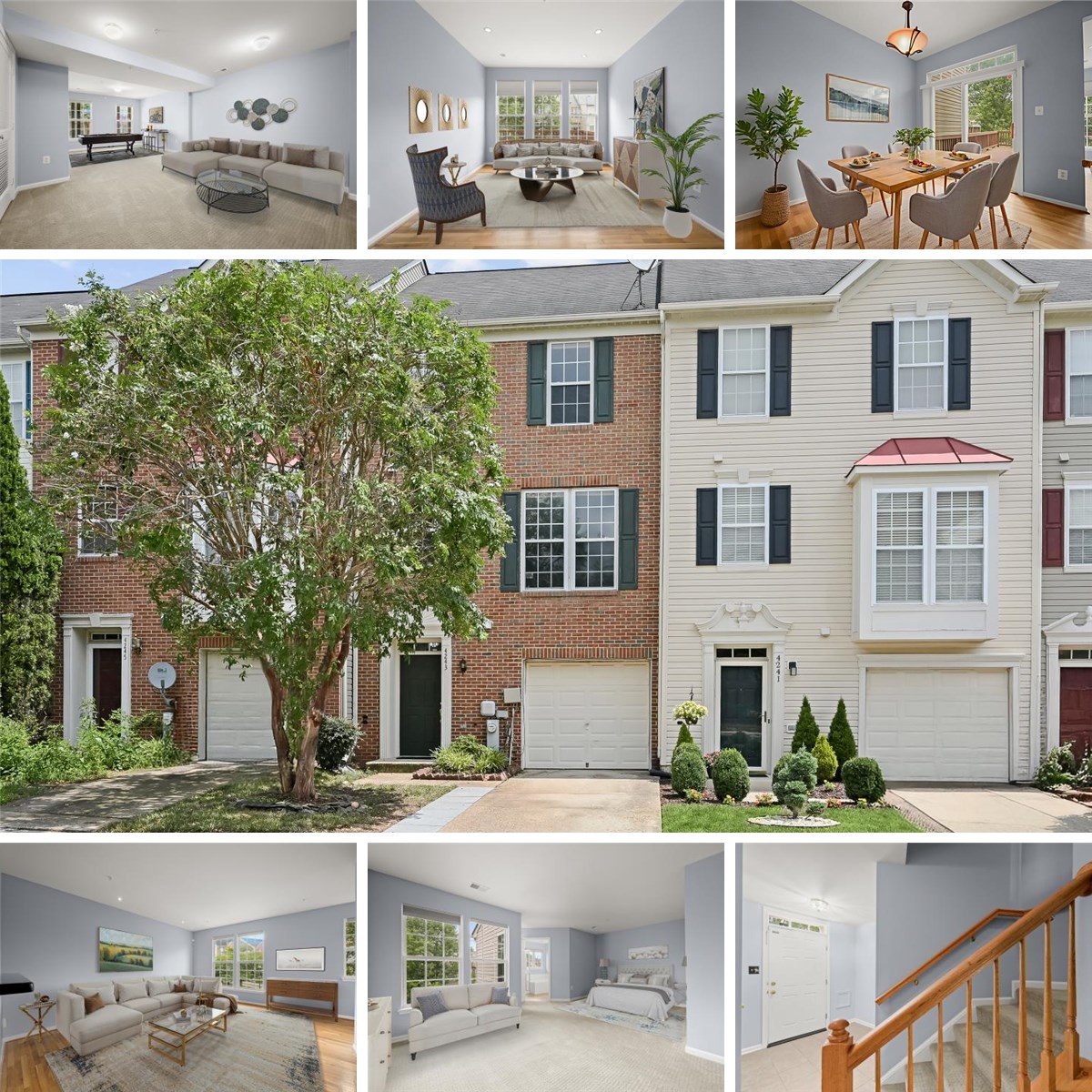This brick front, three-level townhome offers spacious, sun-filled living in a beautifully maintained Bowie setting. Freshly painted in July and thoughtfully updated throughout, the home blends warmth and functionality across all three levels. Step into a bright and open main level where the large living room welcomes you with plenty of natural light. The kitchen is both stylish and practical, featuring 42 inch cabinetry, granite countertops, a central island with butcher block surface, stainless steel appliances including a gas range, and a pantry for extra storage. Just off the kitchen, the dining room offers a transom-topped sliding glass door that leads to a sizable deck, perfect for entertaining or quiet evenings outdoors. A cozy morning room sits just beyond the kitchen, adding extra versatility to the layout.
Upstairs, the generous primary suite includes a walk-in closet and a private bath complete with a double vanity, a soaking tub, and a separate shower. Two additional bedrooms share a well-appointed full bath. 2.5 bathrooms have been upgraded with newer plank flooring. Additional highlights include a brand new AC unit installed in 2024, a newer refrigerator and dishwasher, and lawn care included in the HOA fee, making maintenance easy. The community includes a tot lot and a guard station at the entrance for added peace of mind. This home’s location is ideal for both daily convenience and weekend recreation. Nearby shopping options include Vista Gardens Marketplace and Bowie Town Center, while commuters will appreciate quick access to New Carrollton Metro Station, the MARC Penn Line, and major highways such as US 50, MD 450, MD 197, and I 495. Comfort, style, and connectivity come together in this thoughtfully updated townhome in the heart of Bowie.
