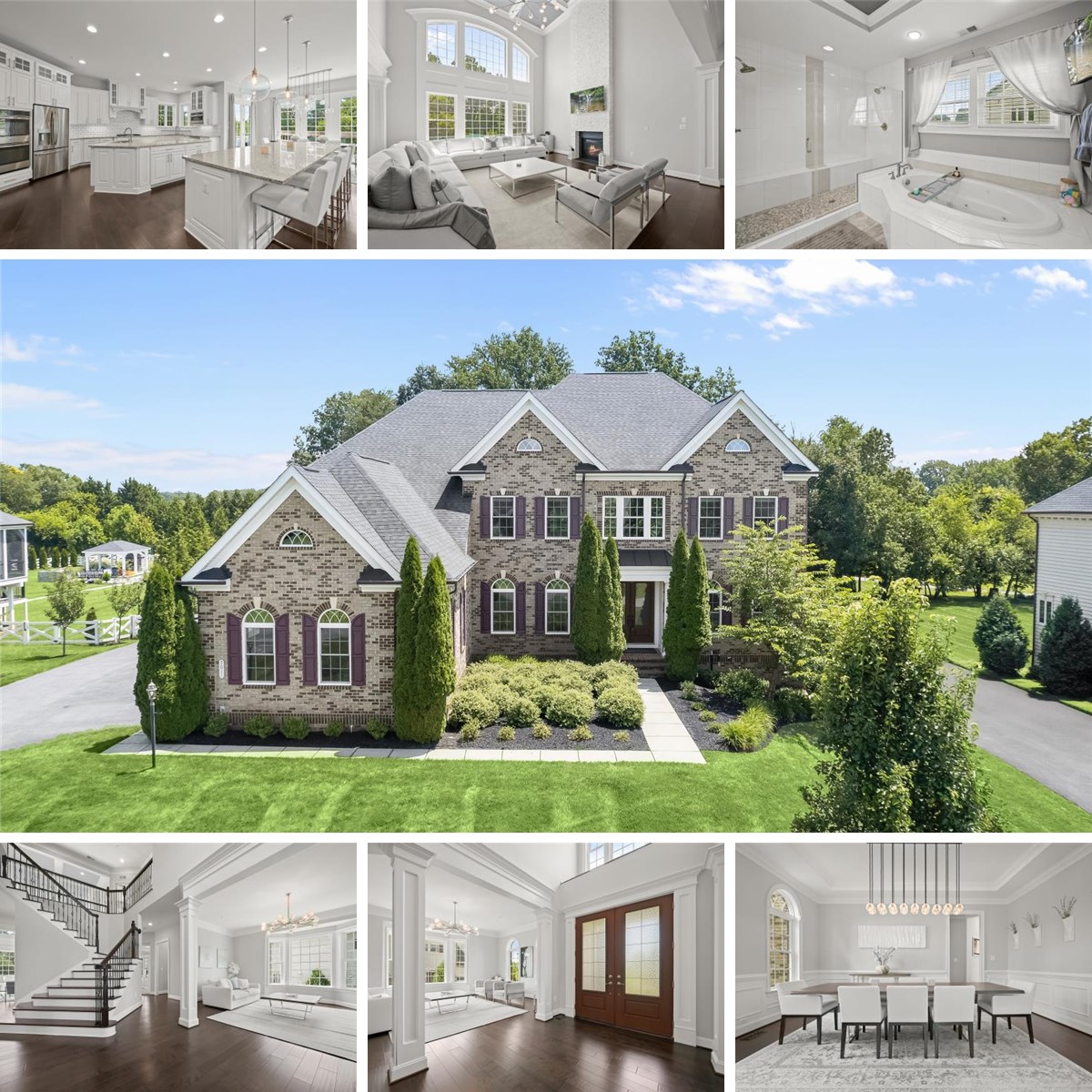This absolutely impeccable NV Homes Clifton Park model, custom built and lovingly maintained by its original owners, offers more than 8,000 square feet of luxurious living space across three finished levels perfectly situated on over an acre in the sought-after Greenberry community. Every inch of this home reflects thoughtful design and craftsmanship, beginning with a stately exterior and continuing throughout a floor plan that combines elegance with comfort.
Step into the grand two-story foyer, where a sweeping staircase with decorative iron balusters sets the tone. Flanking the entry are formal living and dining rooms, both adorned with elegant trim details; the living room showcases a beautiful bay window, while the dining room features box wainscoting, crown molding, chair railing, and a tray ceiling for added dimension. Just beyond, a well-appointed butler’s pantry connects to the showstopping kitchen, an entertainer’s dream with sleek granite counters, tile backsplash, two oversized center islands, professional-grade appliances, walk-in pantry, prep sink, and pendant lighting. Display cabinetry and a casual dining area offer form and function, while a secondary staircase just off the kitchen leads to the upper level.
The adjacent great room captivates with its soaring two-story ceiling, arched windows, coffered detail, and floor-to-ceiling gas fireplace wrapped in custom tile. Five glamorous Restoration Hardware light fixtures and premium hardwood floors elevate the home's aesthetic even further. For everyday ease, the main level also includes a mudroom with a built-in drop zone, a spacious office with custom built-ins, a powder room, and a laundry room.
Upstairs, the private primary suite is a retreat in every sense, complete with a sitting area with fireplace, custom walk-in closet, and private balcony. The luxurious en suite bath pampers with an extended double sink vanity, soaking tub, oversized walk-in shower with dual shower heads and seating, and a water closet. Three additional bedrooms, each with walk-in closets and private baths, offer space and privacy for all.
The lower level continues to impress with a massive recreation area, custom granite wet bar with seating, and a walk-in pantry, media room with high-end projector, screen, and built-in speakers, an exercise room, a full bath, and a fifth bedroom. For golf lovers, there’s even a putting green and golf simulator to perfect your swing year-round.
Step outside to an expansive, fenced backyard with a half-court sport court, ideal for basketball, hockey, or pickleball, with a net included. The three-car side-loading garage features built-in storage and new keyless entry. A front-yard irrigation system ensures a lush lawn year-round.
Built with no expense spared and every upgrade imaginable, this home is a rare combination of elegance, comfort, and unmatched functionality.
