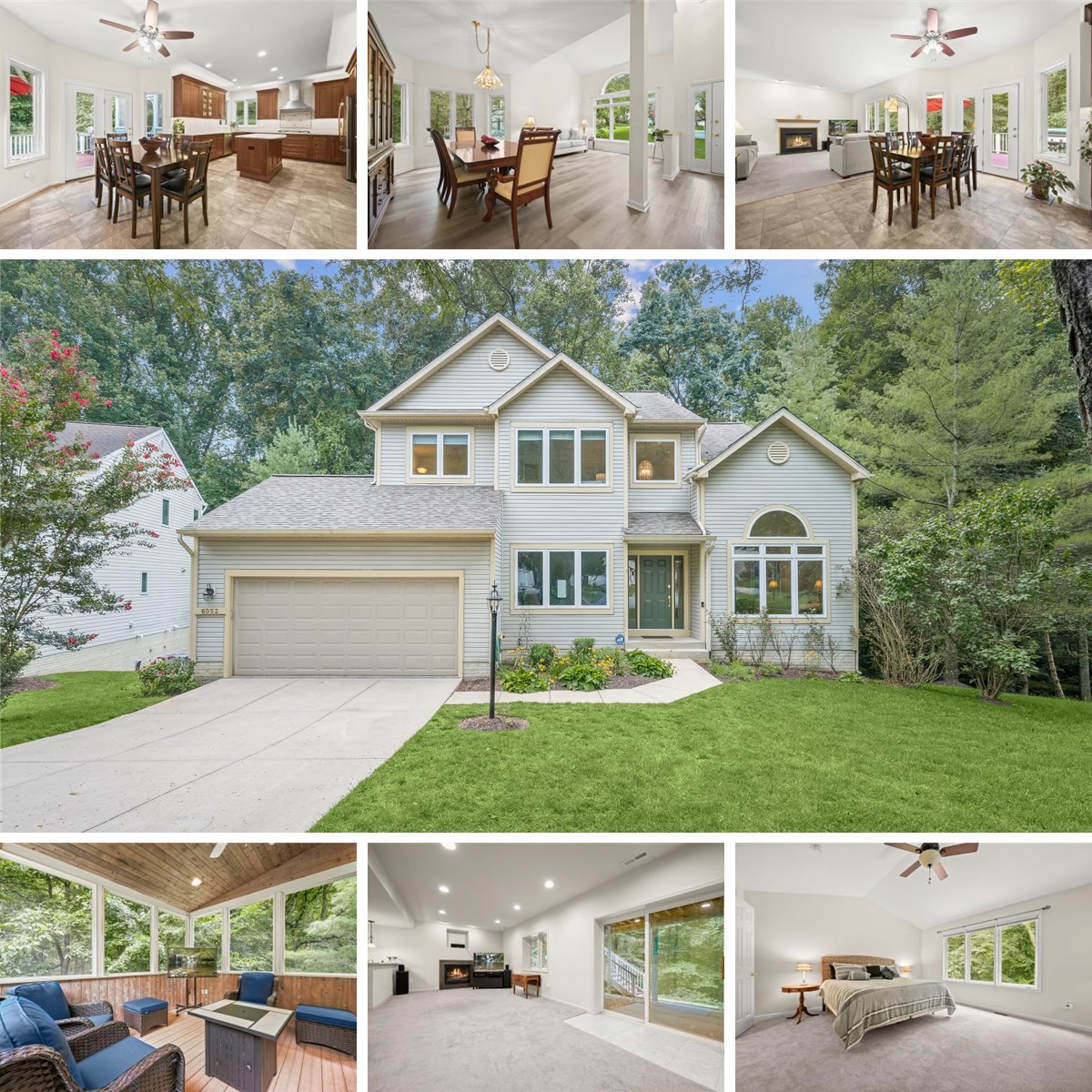Welcome to this stunning updated River Hill Home on Private Cul-de-Sac Lot. Nestled in the sought-after River Hill community of Clarksville, this beautiful home sits at the end of Ascending Moon Path. Backing up to wooded open space it offers tranquility in spacious screened porch (12x14) with paddle fan and large deck (12 x 24) with stairs. Granada 3 (Allan Homes Model) includes 1st floor Dining Room Bay, Breakfast Bay, corner kitchen sink, plus a 2nd floor laundry chute in the hall bathroom. Owners in 2013 remodeled kitchen cabinets, appliances, and granite countertops. It has an open view of the cozy family room, complete with a gas fireplace. Cathedral ceilings in both the Living Room and Primary Bedroom. Custom 9 ft first floor ceiling and 9 ft lower-level ceiling. Sellers have replaced the living room, dining room and 1st floor study wood floors. Plus, Sellers replaced the carpeting on the main stairs, family room and all the 2nd floor bedrooms. Sellers had the home repainted ready for the new owners. The fully finished lower level offers flexibility and versatility with a private entrance to the backyard, a kitchenette, spacious living area, plus den/office, and full bath. The large living area has a movie area with a gas fireplace and a large space for the pool table. This home offers the perfect blend of comfort, space, and convenience in a premier location. Plus, KIDS ARE WALKERS TO River Hill High School. Bus to Clarksville Elementary and Clarksville Middle School. Don’t miss this rare opportunity—schedule your private tour today! **** NO OFFER DEADLINE ASAP***
