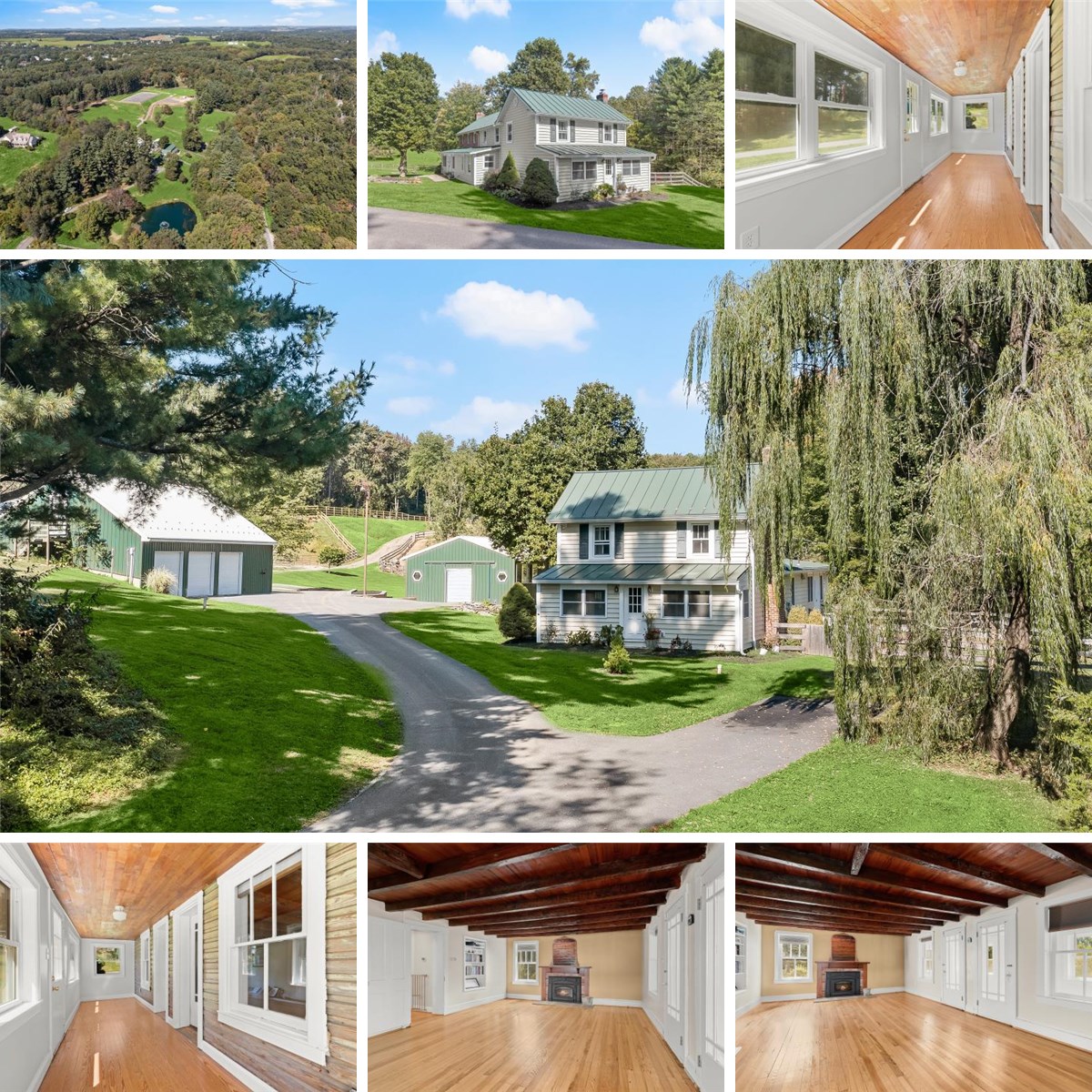Welcome to the Woorley community of Finksburg! This brick and vinyl split-foyer home offers an open floor plan designed for comfortable living and entertaining. The main level features a spacious living room with plush carpet, a bay window, and recessed lighting, flowing seamlessly into the dining room with hardwood floors and chair railing. The kitchen is complete with sleek appliances, granite counters, and ample cabinetry, with direct access to the deck and fenced backyard for easy indoor-outdoor enjoyment. The primary bedroom boasts plush carpet, custom blinds, and a private en-suite bath with ceramic tile and a glass door walk-in shower. Two additional bedrooms and a hall bath complete the main level. The fully finished lower level offers a cozy retreat with a wood-burning fireplace accented by a reclaimed wood mantle and brick
surround. An office with hardwood floors provides flexibility for work or hobbies, while the laundry room adds convenience. With a powder room and direct access to the rear yard, this level enhances both everyday living and entertaining options. Enjoy a prime location near major commuter routes including MD-91, MD 32, and I-70, providing easy access to surrounding areas.
