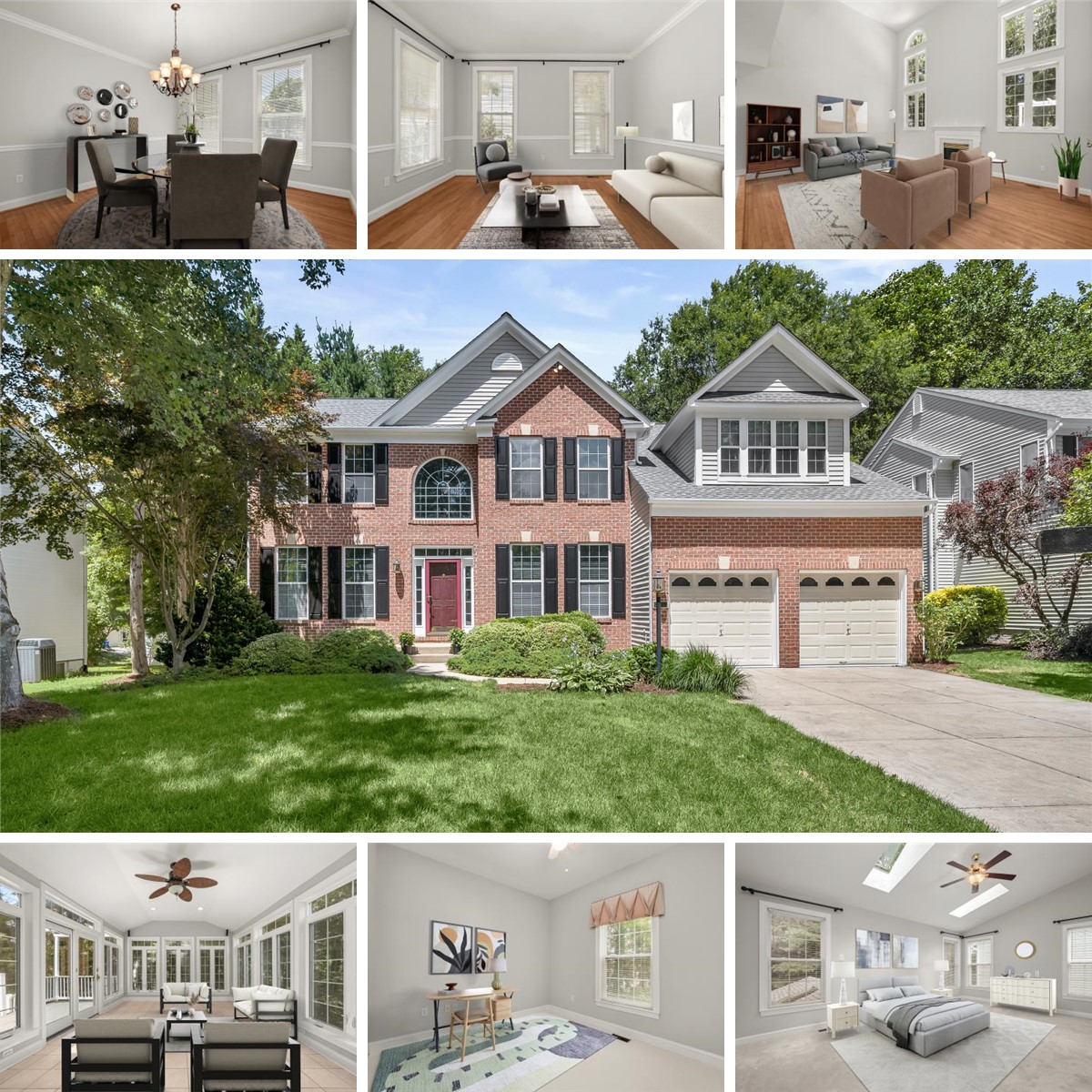6505 Evening Shadows Court
Clarksville, MD
Welcome to this spectacular home located in the highly sought-after River Hill community. This residence boasts an array of quality updates, including freshly painted interiors, plush new carpeting throughout the upper level, recently installed skylights in the primary suite, updated bathroom vanities, a newer roof, HVAC system, water heater, quartz kitchen counters, wall oven, gas cooktop, convection microwave, refrigerator, dishwasher, LED lighting, a sunroom addition with skylights, and a finished lower level. The updates are truly endless! Inside, the opposing living and dining rooms provide the perfect setting for entertaining guests. The family room is an inviting retreat, featuring a gas-burning fireplace and a soaring ceiling. The tastefully updated kitchen is a chef’s dream, complete with a large walk-in pantry, and is adjacent to a sunroom that is embellished with skylights, a separate cooling system, and deck access via Andersen sliding doors. For those who work from home, a dedicated office offers a quiet and productive space. A convenient laundry room and powder room complete the main level.
Upstairs, the primary suite is a luxurious haven, accented with a cathedral ceiling, newly installed skylights, a ceiling fan, and two walk-in closets. The primary bath is enhanced with separate vanities, an oversized shower with seating, and a Jacuzzi soaking tub. Three additional generously sized bedrooms and a full bath complete the upper level. The lower level is equally impressive, featuring a fifth bedroom, a recreation room, a game room, a bonus room, additional storage, and walkout stair access. This gorgeous property is perfectly situated close to all the amenities and attractions that River Hill has to offer. Don’t miss out on the opportunity to own a piece of perfection in this remarkable community! Schedule your private tour today and experience the unparalleled blend of luxury and comfort this home provides!
