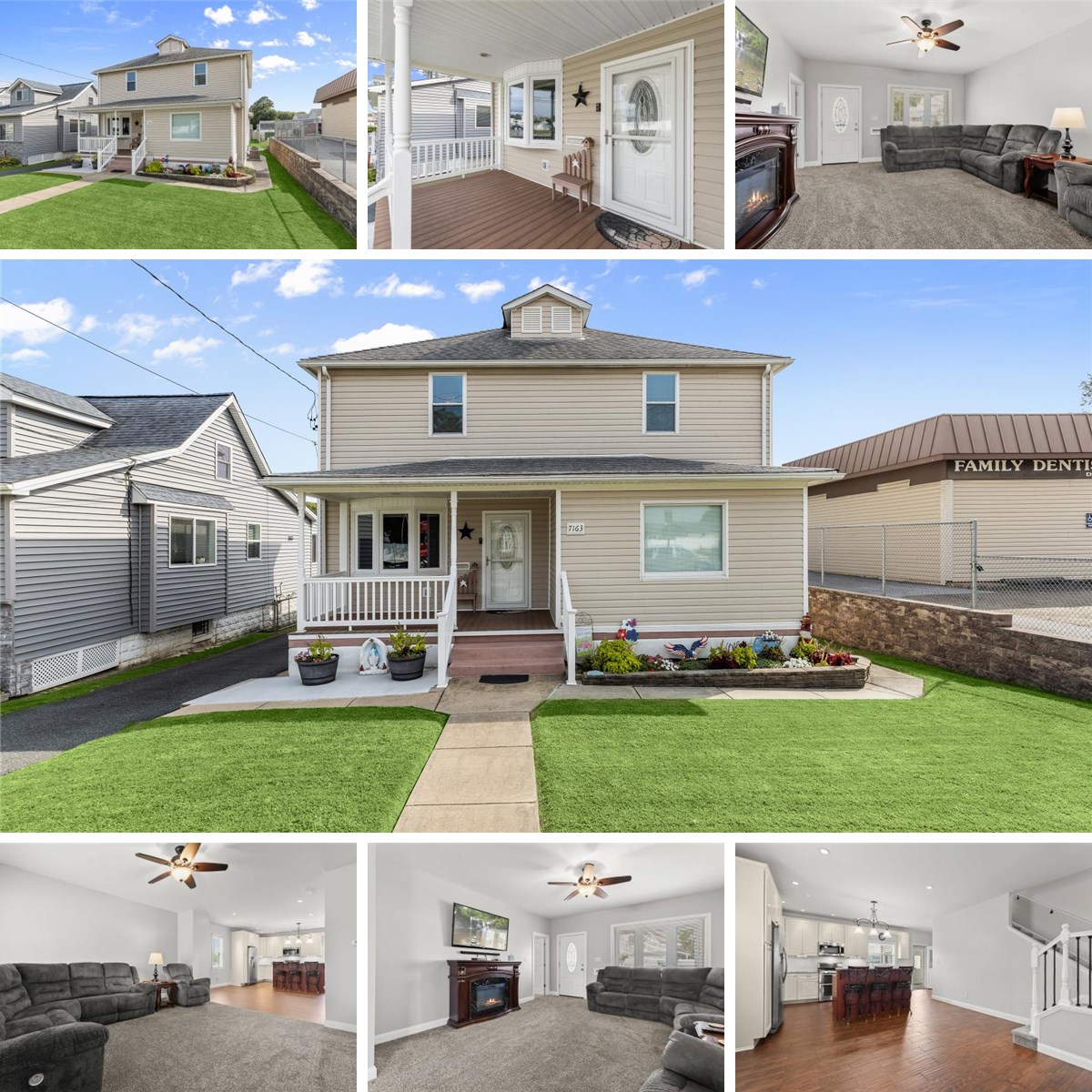Introducing this four bedroom home with two full and two half bathrooms, set on a 0.26-acre lot with a pool and two large garages. A beautifully manicured front lawn and covered porch create a welcoming first impression as you arrive. Inside, the open concept main level showcases a spacious living room with a bay window, flowing into the dining area. The kitchen boasts a center island with seating, granite counters, 42” soft-close cabinetry with under-cabinet lighting, and stainless steel appliances including a gas range with dual ovens. The primary suite is also on the main level, complete with a massive walk-in closet and a private bathroom featuring dual vanities, a soaking tub, and a walk-in shower with two showerheads. A large laundry room, half bath, and a sunroom with sliding doors to the backyard complete the main level. Upstairs has three additional bedrooms and a shared full bathroom with a walk-in shower. The expansive lower level extends the space with a desk/workstation, abundant storage, a half bath, and walkout access outside. Outdoor living shines with a 33-foot above-ground pool, a covered patio with a roller sun shade, and a spacious fenced yard. Perfect for auto enthusiasts and hobbyists, two large detached garages offer versatile spaces for your needs. The first garage provides two bays and attic storage, while the second oversized garage in the rear accommodates multiple vehicles with two garage doors and alley access. With extensive parking, versatile storage, and inviting spaces for relaxation or entertaining, this home is made for both everyday comfort and hosting.
