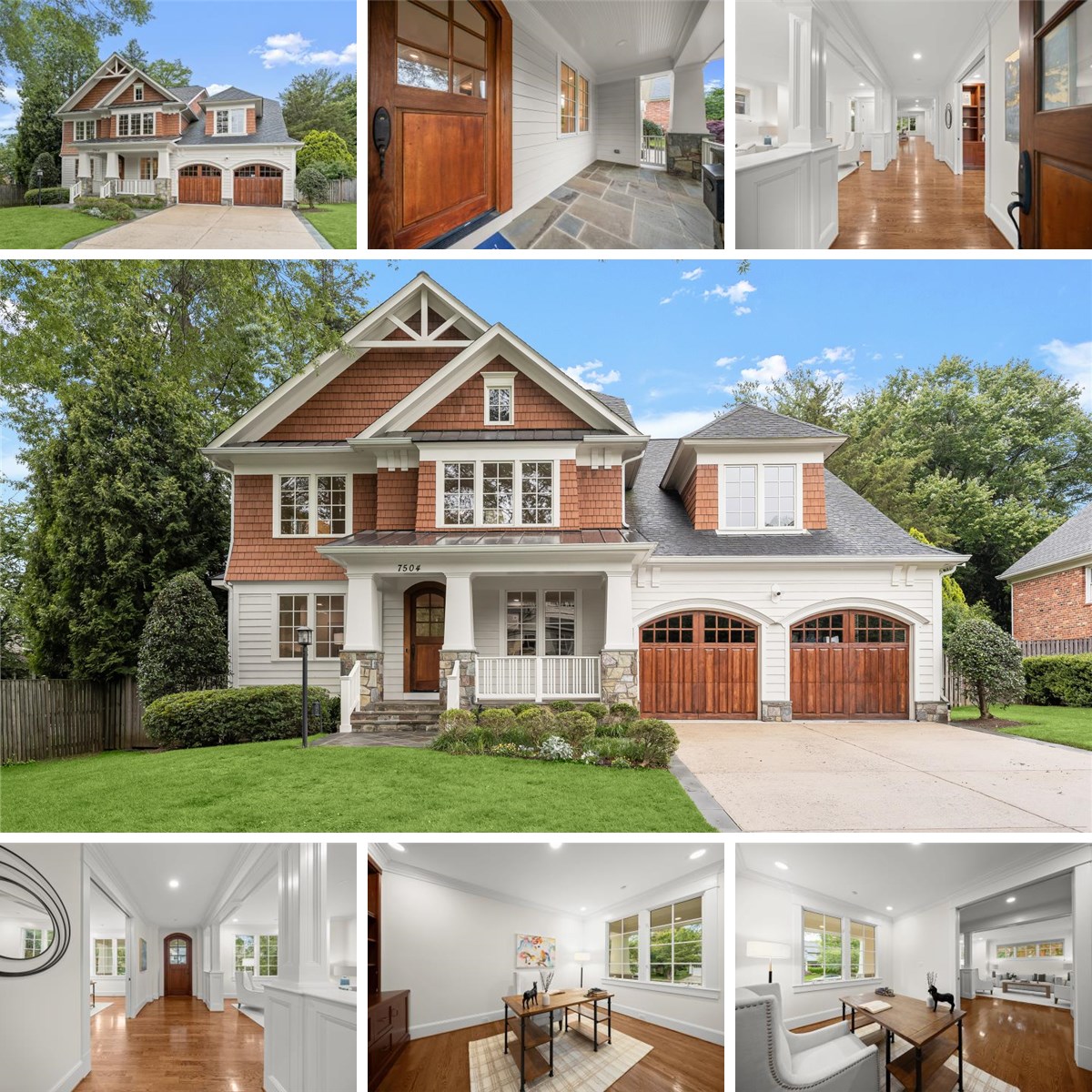7504 Marbury Rd
Bethesda, MD
Rare opportunity to own a custom-built home on an incredible lot, large enough for a pool, in Landon Woods! This spectacular home offers over xx square feet spanning four floors with luxurious upgrades and designer features throughout. Step inside from the charming covered front porch to find gleaming hardwood floors, soaring ceilings, elegant crown molding, and oversized windows that flood the home with natural light. The main level offers an ideal layout for both everyday living and entertaining, featuring a chef’s eat-in kitchen with high-end appliances and an oversized island and a large open family room with coffered ceilings and a cozy gas fireplace providing access to the peaceful screened-in porch. The formal dining room, which includes a beautifully designed butler’s pantry, is ideal for, a sun-drenched formal living room, and a private office with custom built-ins provide both elegance and practicality. A spacious mudroom, a walk-in pantry, and a screened-in porch complete the main level, offering added functionality and a perfect place to unwind.
Upstairs, the primary suite is a true retreat, featuring coffered ceilings, a gas fireplace, and a spacious sitting area with two walk-in closets. The spa-like primary bathroom offers lovely green views of the yard and includes three vanity spaces, a soaking tub, a walk-in shower, and a private water closet. Three additional sun-filled bedrooms grace the second floor - two sharing a large Jack-and-Jill bathroom with dual vanity, while the other features its own private en-suite bathroom. A convenient second-floor laundry room with storage and a sink, as well as a bonus room great for a second home office or den provides added convenience. The bonus third floor offers a fifth bedroom with its own en-suite bath and a huge separate loft space, perfect for guests, an au pair, or live-in help.
The fully finished basement expands the living space even further. A large recreation room with gas fireplace, separate game area, and a home gym offer ample space for entertaining and wellness. A sixth bedroom and full bathroom, along with multiple finished storage rooms, complete the lower level.
Perhaps the most remarkable feature of this home is the expansive, flat, private lot, perfect for a future pool or simply enjoying outdoor living. The screened porch and flagstone patio, complete with a gas hookup, create an inviting setting for relaxing or entertaining. Surrounded by mature landscaping, tall trees, and full fencing, the backyard offers unmatched privacy. Located on one of the most desirable streets in the Bradley Hills / Pyle / Whitman school cluster, this exceptional home combines custom luxury with comfort and space in an unbeatable location.
