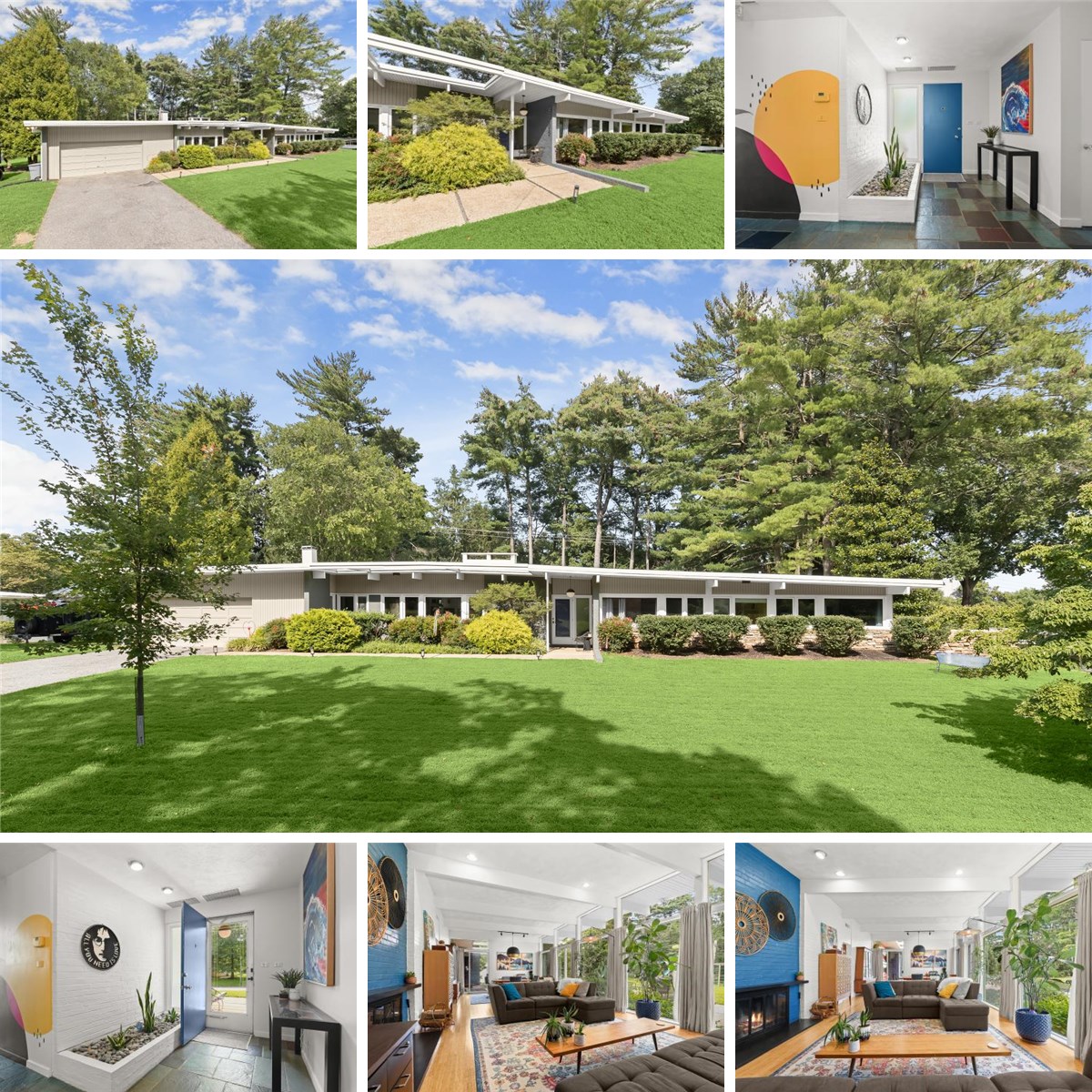Welcome to this stunning Mid-Century Modern home designed and built by Gordon Sugar in the sought-after Stevenson, offering exceptional one-level living with four bedrooms and two-and-a-half bathrooms. Tucked away in a quiet cul-de-sac on a half-acre lot backing to trees, this home’s peaceful setting provides a true retreat. Discover the warmth and charm of this inviting residence filled with natural light, where tall vaulted ceilings, brick walls, and slate and hardwood floors highlight its authentic 1950s craftsmanship. The impressive open-concept living and dining rooms are filled with natural light from floor-to-ceiling windows and sliding glass doors that open to the backyard, anchored by a cozy wood-burning fireplace. A spacious eat-in kitchen includes a breakfast nook perfect for casual meals. Completing this side of the home are a laundry room, half bathroom, and access to the two-car garage. On the opposite wing, the primary bedroom features a walk-in closet and a private ensuite bathroom with a walk-in shower. The second bedroom is a versatile space with sliding built-in cabinets that open to the living room, making it ideal as a den or office. Two additional bedrooms and a shared full hall bathroom with a tub-shower complete the layout. Outside, enjoy the expansive backyard with a large patio and plenty of room for gatherings. An outdoor storage closet holds everyday essentials, while a large underground fallout shelter offers additional flexibility and can be utilized for storage.
