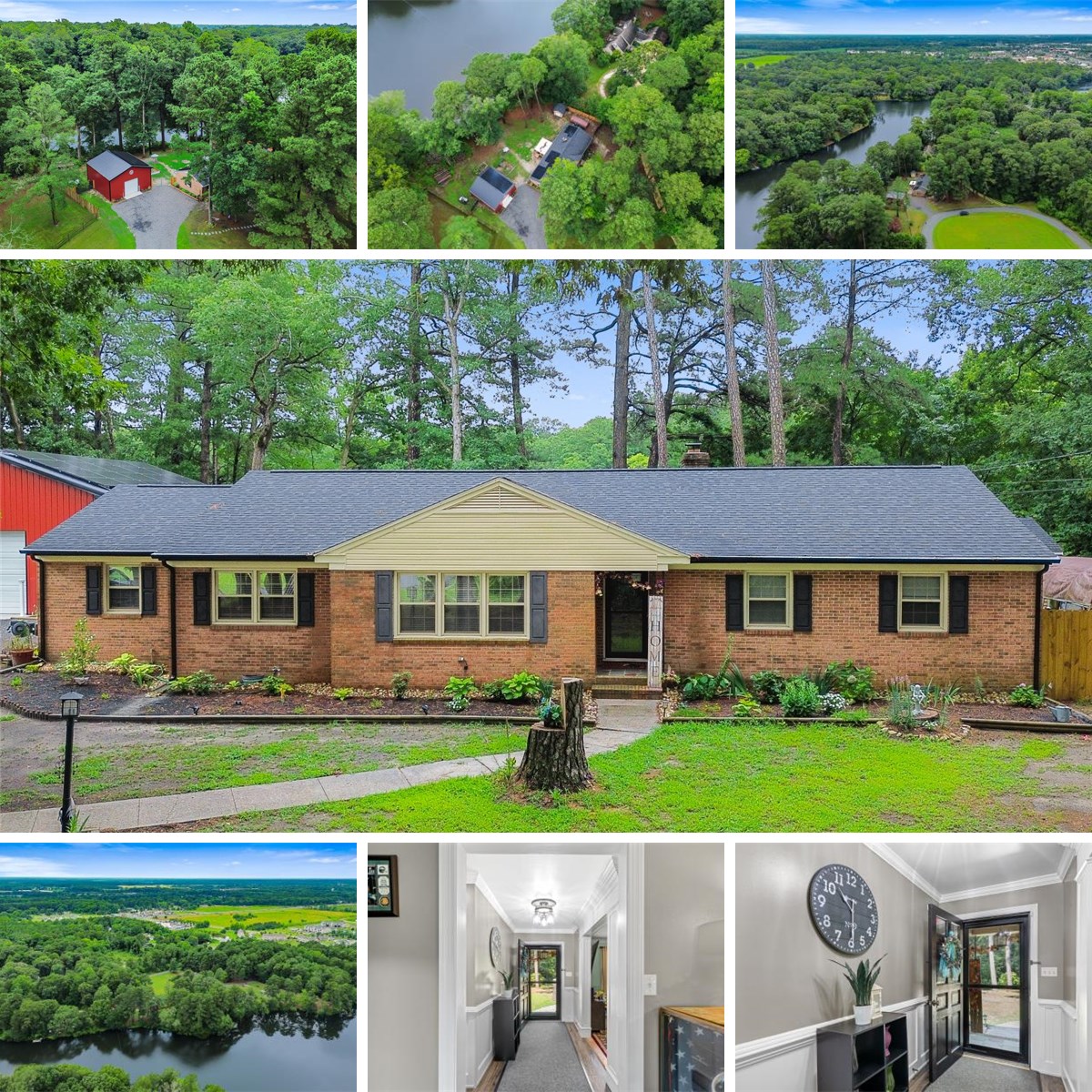At the end of Marlboro Drive, in the picturesque community of Holly Lakes Estates along the tranquil shores of Leonard Pond, you’ll discover this beautifully reimagined custom brick ranch in Delmar, Maryland. Perfectly positioned among mature trees and lush landscape, this waterfront retreat offers the best of both worlds: the serenity of pond-front living and the convenience of being just minutes from the shopping, restaurants, universities, schools, medical services, and entertainment venues of Salisbury, and a short drive to the celebrated resort towns of the Peninsula. Step inside, and you’ll immediately feel the warm welcome of thoughtful design and quality craftsmanship. Much of this home has been redesigned and updated over the past few years, making nearly everything you see fresh, contemporary, and meticulously maintained. The inviting foyer sets the tone with deep crown molding, wainscoting, designer lighting, and luxury vinyl plank flooring that flows gracefully through the main living areas. The open-concept layout was designed for effortless entertaining. The gourmet kitchen is every chef’s dream, its unassuming footprint thoughtfully maximized with custom cabinetry featuring pullouts for stand mixers, appliances, and spices. Corian countertops, a gleaming subway tile backsplash, and all-new stainless-steel appliances, including a range hood and pot filler, create a polished and functional workspace. A generous center island with a butcher block top, deep farmhouse sink, and breakfast bar seating anchors the room beautifully under pendant lighting. As you prepare meals, you’ll be treated to sweeping pond views that grace nearly every room. Adjacent to the kitchen, the cozy living area showcases a handsome fireplace wrapped in precise millwork and flanked by a built-in bookcase ready to display your favorite treasures. The spacious family room offers the perfect spot for movie nights or casual gatherings, while the formal dining area welcomes special occasions both large and small. Just beyond, a newly added office features custom built-ins and ample natural light, an inspiring place to work from home or pursue your favorite hobby. When it’s time to unwind, retreat to the primary bedroom suite, where you’ll awaken each morning to calming water views. A walk-in closet with custom built-ins keeps everything organized, and the newly renovated ensuite bathroom is a luxurious space to relax and recharge. Two additional bedrooms, each with new plush carpeting and unique character, offer comfort and privacy for family or guests. Additional recent upgrades include new crown molding in every room, fresh carpeting in all three bedrooms and the living room, five new ceiling fans, and a hall bath updated with a stylish vessel sink and granite countertop. A new washer and dryer and a water heater less than a year old ensure peace of mind and modern efficiency. Outside, a new 12’x16’ covered deck invites you to soak in panoramic pond views, a perfect perch for morning coffee or watching the seasons change over the water. For those who love projects or need extra space, the brand new 30’x32’ pole building is a true standout, complete with a 10,000-pound automotive lift and abundant built-in storage. A new 10’x10’ shed adds even more flexibility for gardening tools, outdoor gear, or hobby supplies. Additional features include a new roof, solar panels for energy efficiency, an under-sink water filtration system, and seven mounted TVs ready for you to enjoy. A new front storm door and sliding glass doors complete the thoughtful exterior updates, enhancing curb appeal and functionality. This exceptional property is more than a home, it’s a personal oasis where custom upgrades, comfortable living spaces, and scenic waterfront views come together in perfect harmony. Come experience life on Leonard Pond and see how effortlessly this thoughtfully updated retreat can become your forever escape.
