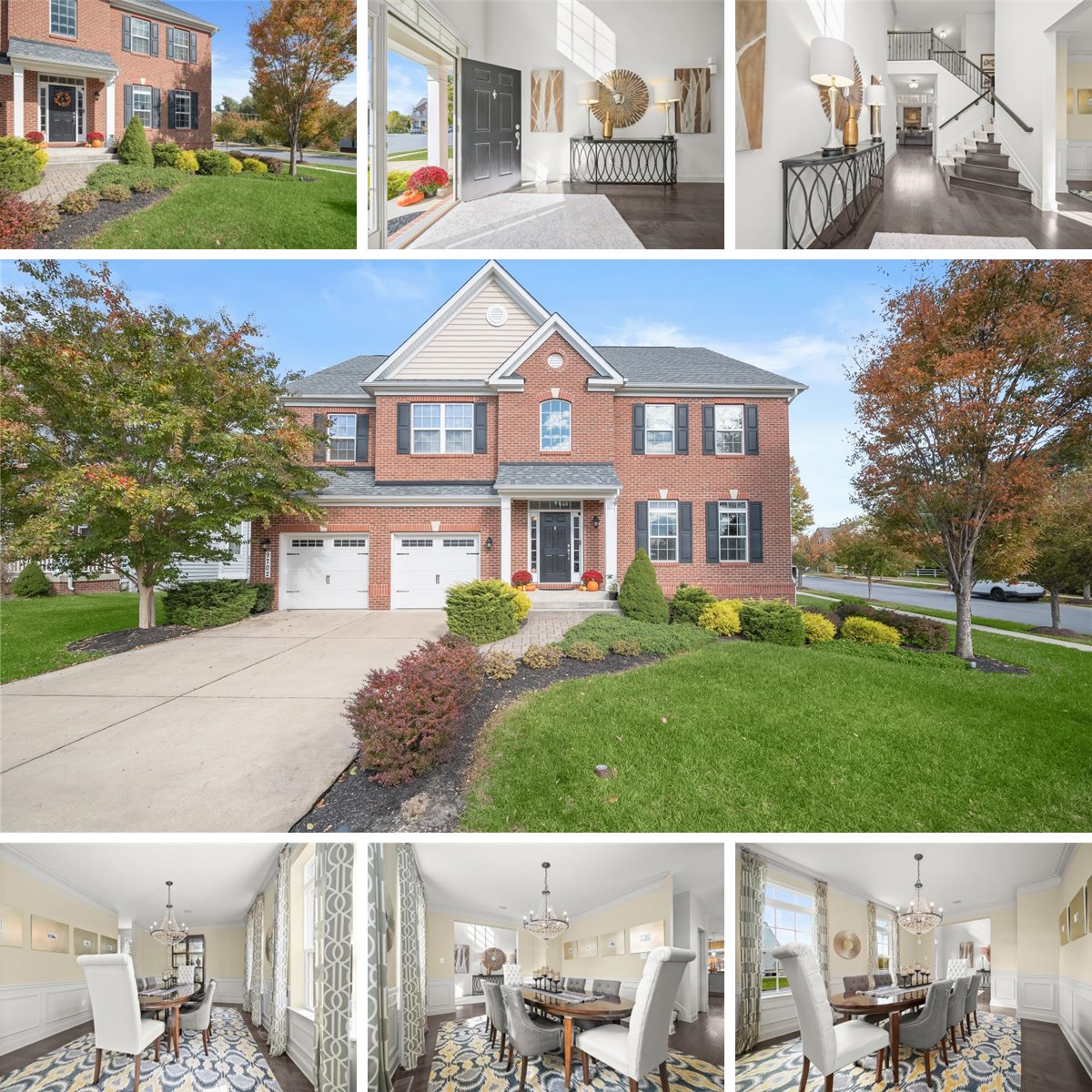Nestled on a quiet cul-de-sac in the sought-after Centennial Overlook community, this Beazer-built Federalsburg model combines timeless design with thoughtful upgrades and over 4,800 square feet of finished living space. A welcoming covered front porch, paver walkway, and manicured landscaping set the tone for this beautifully maintained six-bedroom, five-bath home.
The light-filled interior showcases a two-story foyer, engineered hardwood floors, 9-foot ceilings, elegant crown molding, and designer lighting throughout the open main level. The gourmet kitchen features stainless steel appliances, upgraded countertops, a walk-in pantry, and an adjoining family-room bump-out anchored by a cozy gas fireplace. A main-level bedroom with full bath offers flexibility for guests or multi-generational living.
Upstairs, new 2025 carpeting and a graceful dual-stair design lead to spacious secondary bedrooms and a serene primary suite with custom closet wardrobe built-ins. The fully finished lower level expands the living space with a bonus exercise room, full bath, and an extra-wide walk-up stair to the fenced, professionally landscaped rear yard featuring a composite deck and paver patio for outdoor entertaining.
Additional highlights include insulated doors, low-E windows, and a two-car front-loading garage. Ideally located near Centennial Lane Elementary, Burleigh Manor Middle, and Centennial High schools—plus shopping, parks, and major commuter routes—this exceptional property offers comfort, convenience, and enduring style in one of Ellicott City’s premier neighborhoods.
